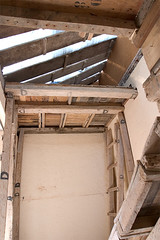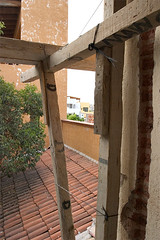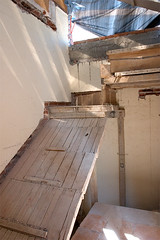We had hoped to keep the large built in storage piece that was at the top of the second floor landing but when we started laying out the stairs we found there would not be room for it and enough room for the stairs to make the turn to start to the new third floor terrace. More destruction to take it out.
It is quite amazing to see how the stairs are made. So far they have chipped out a trench in the brick about 4 inches high, braced a ramp along the side of the trench and, although we don't quite understand how it all works, they will form the stairs on the ramp. This view is from what was the door on the second floor landing. The old stairs from the living area are on the lower right and the ramp to the new terrace is on the left. Of course, the roof is gone....hope it doesn't rain this weekend.


Both of these show the second floor landing where the large built in cabinet was located. Above it you can see the forms for pouring the landing for the new terrace.

The other important thing that happened this week was from scoffolding such as this. They brace boards together, tie it to other boards or columns and make scaffolding. This particular one is about 2-1/2 stories high and from it they have plastered two sides of the new construction. Also all the inside railings of the new terrace were plastered this week.
The tile for the bathroom has been ordered and the new doors and windows should be arrive next week. Progress, yes but already at the end of the 4th week, it seems like we have been in a a construction zone forever.




No comments:
Post a Comment