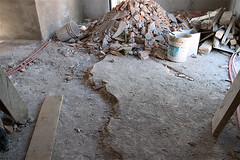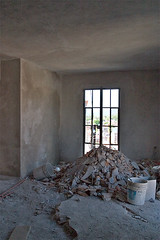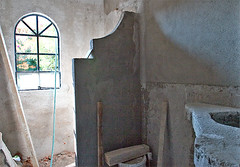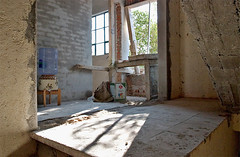
The big effort and the big noise this week was chipping out the old floor. We have 400+ square feet of old terrace floor which has to be chipped out, leveled and then new tile put in. This has been a terrible, constant noise all day...chip, chip, chip with a hammer chisel. Usually with 2 men working with hammer and chisels. It caused a bit of excitement one afternoon. Suddenly we hear, "Senior, senior" and they need to know how to turn off the water. The original plans for the house allowed for putting another room over the Sala and we were told that the plumbing was in place. The problem was that this plumbing for another bathroom would block the view of the town so we elected not to use that. But in chipping the floor, the water pipe was found. By the time we got the water turned off at the street and at the tanaka, water was pouring through to the first floor. Just another little hitch in remodeling.

We are going to have great views from the long windows in the new room and we expect that the room will be very cool because we always have a nice breeze from the north. Still we will put in a fan just in case it gets too warm in April or May.

One other thing that happened this week was that we measured the bathroom and the shower was bigger than we expected which meant that the space for the toilet and the sink would be smaller. It is a little bathroom to begin with but after talking with the architect, he had the plumber change the connections. I'm sure that the Mexicans thought that the Gringos were crazy to worry about 6 inches additional space in the shower but it was quickly changed. The plumber has realized that the sewer connection isn't where he thought it was but he doesn't seem to be worried...somehow it will all work out when the patio is cleared of materials and he can start to check it all out. He may not be worried but it is a nagging worry in the back of my mind. I can see us having to tear into the portico floor.

This is the landing to the studio. Originally it was just going to be a door from the stairs to the hall leading to the studio but one day I wondered if we couldn't open the hall and the landing. The architect said yes so now it is a very nice space and keeps the area from seeming chopped into small spaces. The door and window that you do see are into the laundry, the open space will be a big window on the landing and the stairs to the terrace are on the far right.
I knew we had to "destruct" some of the old to make way for the new "construction" but the destruction has been more than I expected. Hopefully when they finish chipping out the floor, the rest of the "construction" will be quieter and less dusty than it has been up until now.




No comments:
Post a Comment